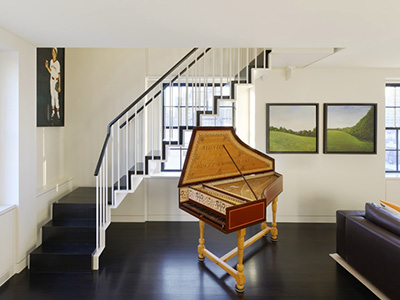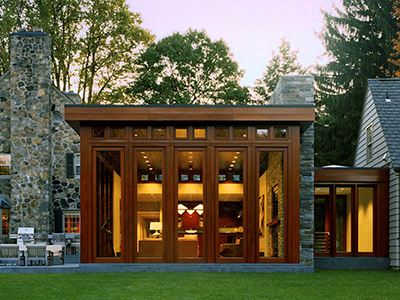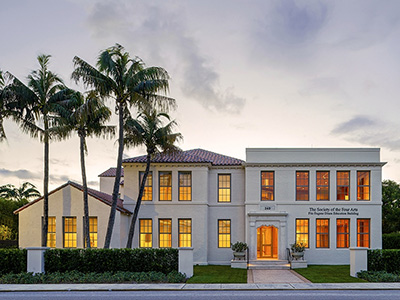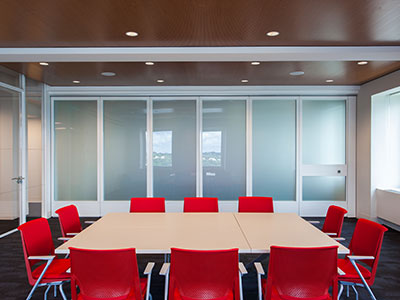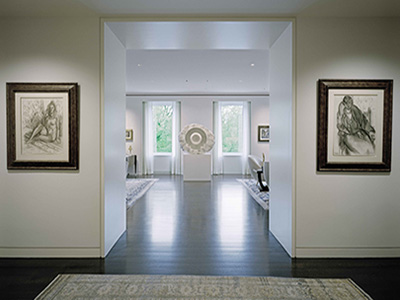
Contemporary Farmhouse
Set on two acres of a former potato farm, this elegant weekend retreat is a contemporary version of the traditional Shelter Island farmhouse. The actual precinct for the house is a well-groomed half-acre that sits in clear contrast with the overgrown land around it. Created for a family with two small children, it follows the traditional layout for a country residence, except that the backyard and pool are in front of the house while the entrance and detached garage are in the back.
The arrival is dramatic. Visitors approach along a drive at the edge of the property, with an allée of eastern red cedar trees masking the lawn. Standing on a low plinth that also acts as a deck, the two-story home is a concise, rectangular volume with a refined presence. Clad in ship lap cedar, its only ornament is white mahogany trim around the doors and windows and thin vertical strips that divide the façade into 15-foot segments.
Inside the 4,500 sf home is open and relaxed, while still demonstrating the same careful editing as the exterior. On the ground floor, the living, dining and sitting areas have French doors which enter directly onto the deck, with an enclosed porch at one end. The off-white contemporary furnishings are offset by floors in unstained Brazilian walnut and a collection of contemporary landscape photography. The same subtle palette of materials and furnishings continues upstairs with the master bedroom suite while the children’s bedrooms have bursts of color.
