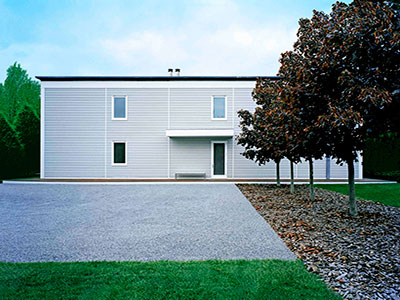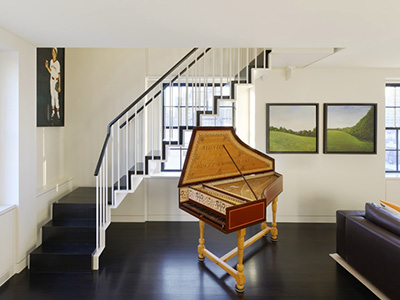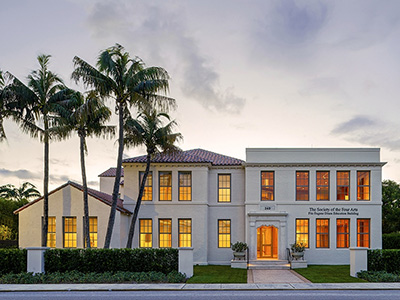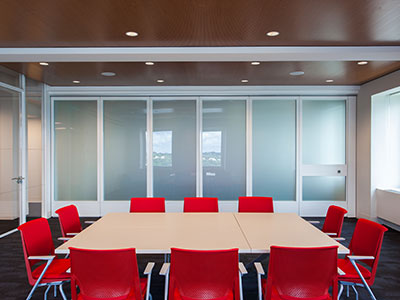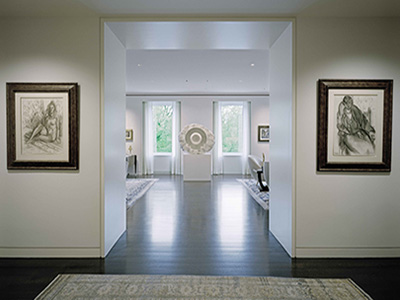
21st Century Addition
This family’s 1920’s Tudor style home was perfect for formal entertaining, but it didn’t suit the family’s day-to-day, more relaxed lifestyle. Fortunately, with a four-acre site to work with, there was room for a 5,000 sf sympathetic addition that now functions as the daily living space and links the house with the detached garage.
Telescoping out from the rear of the house, the addition’s series of rooms includes a study, pantry, kitchen, family dining room, and sitting room as well as a mud room, gym and playroom. The drama comes with the increase in ceiling heights as the structure extends towards the landscape, with room heights going from nine to 14-feet-high.
The concluding dining and living area opens fully to nature with floor-to-ceiling windows on one side and French doors on another which open to a new, blue stone patio. A clerestory rings the top of the space, bringing light in from all sides. In contrast to the cool stone façade of the house, the addition uses generous amounts of mahogany - it frames the windows and doors -with a large stone fireplace offering a visual link back to the main facade.
